300 George Street, Brisbane City 4000.

Skip links and keyboard navigation
- Skip to content
- Use tab and cursor keys to move around the page (more information)
- Transport and motoring
- Employment and jobs
- Education and training
- Queensland and its government
- Health and wellbeing
- Community support
- Browse all information and services
- Starting a business
- Running a business
- Employing people
- Payroll tax
- Investing in Queensland
- All categories
Log in to For government
Most employees can log in using single sign on (SSO).
Select your agency
See information relevant to your agency.
- Apply for leave
- Apply for higher duties or relieving at level
- Extend a temporary or casual employee
- Hire a staff member (recruitment)
- Search for directives, policies, circulars, and guidelines
- Employee pay and benefits
- Queensland Shared Services
- Career development
Showers and bikes
- Apply to use end-of-trip facilities
Use end-of-trip facilities
- Terms and conditions for using end-of-trip facilities
Once we have processed your application to use end-of-trip facilities and given you access, you're free to use them. Check out what you need to know below.
What you need to tell us
If your contact information changes, please tell us by calling (07) 3008 2750 or emailing [email protected] .
Tell the building security desk about lost property, damage to the facilities or maintenance issues.
Access and security
You must display Queensland Government photo identification or a current visitor pass when in the building.
The shared areas of the facility are under 24 hour CCTV surveillance.
You'll get an access card or a PIN that allows you to access the facilities—don't share this with anyone.
Lost access card
If you lose your access card, report this to the building security desk. You will need to re-apply for the card by
- filling out an application
- paying the $50 fee.
Entry and exit
Pedestrians must use pedestrian paths and cyclists must only use cycle paths to enter and exit the facilities.
Hours of access
You can use the facilities from 7am to 6pm, Monday to Friday (except public holidays).
If you work in the building and you hold a red or blue Queensland Government identification card, you can also access the facilities:
- after hours Monday to Friday
- on weekends and public holidays.
Minimum use requirements
Access to end-of-trip facilities is granted on the basis that you will regularly use them.
We may terminate your access if you don't use the facilities at least 25 times over 3 months. Users with a locker allocated to them must use the facilities a minimum of 2 times a week in order to retain the use of the locker. Failure to do so without prior approval from [email protected] may result in the locker being reallocated to another user.
Suspend or terminate your access
If you no longer wish to use the facilities, let us know and return your access card to the building security desk. If your access card is still needed to access other areas of the building, we will reprogram and return it.
Suspend your access
You can ask us to temporarily suspend your access if you won't be using the facilities due to injury or illness, leave, secondment, or another reason. This means you won't be subject to the minimum use requirements.
You'll need to:
- remove all your property from the facilities
- surrender your access card to the building security desk.
Email us when you want to resume access (you'll be prioritised over applicants on the waiting list).
Terminating your access
We can terminate your access to the facilities if you:
- fail to comply with the end-of-trip facilities terms and conditions , or the Code of Conduct for the Queensland Public Service
- do not use the facilities at the minimum frequency
- provide other relevant cause.
You will need to:
Uncollected property
If you have not removed all your property from the facilities within 3 months of access being suspended or terminated, we will email you.
If you don't respond within 7 days, we will remove your personal belongings from the facilities (where necessary, we will cut locks or chains securing those belongings).
We'll store personal belongings that we've removed from the facilities for 3 months. If you don't claim the property in that time, we will dispose of it at our discretion.
Bicycle parking
We don't allocate individual bike racks. We recommend you lock your bicycle securely to the shared rack with your own lock and chain. Because racks are shared, you must not leave locks or chains in place when not in use.
You can only use bicycle cages to store bicycles, not any other personal belongings or equipment.
Be considerate of other users when parking your bicycle in this facility—make sure th door is closed when you leave.
Change rooms and lockers
We recommend that you store all personal items in a secure locker. You are responsible for providing your own lock.
You can leave towels in your locker or on the towel hooks.
Don't store work-related personal protective equipment, field equipment or clothing in the facilities.
Leave the change room clean and tidy after use. Make sure the door is closed when you leave.
Compliance with Building Rules and Procedures
Any person accessing or using the End-of-Trip facilities must also comply with all Building Rules and Procedures. Failure to do so may result in your access being cancelled.
Call (07) 3008 2750
Email [email protected]
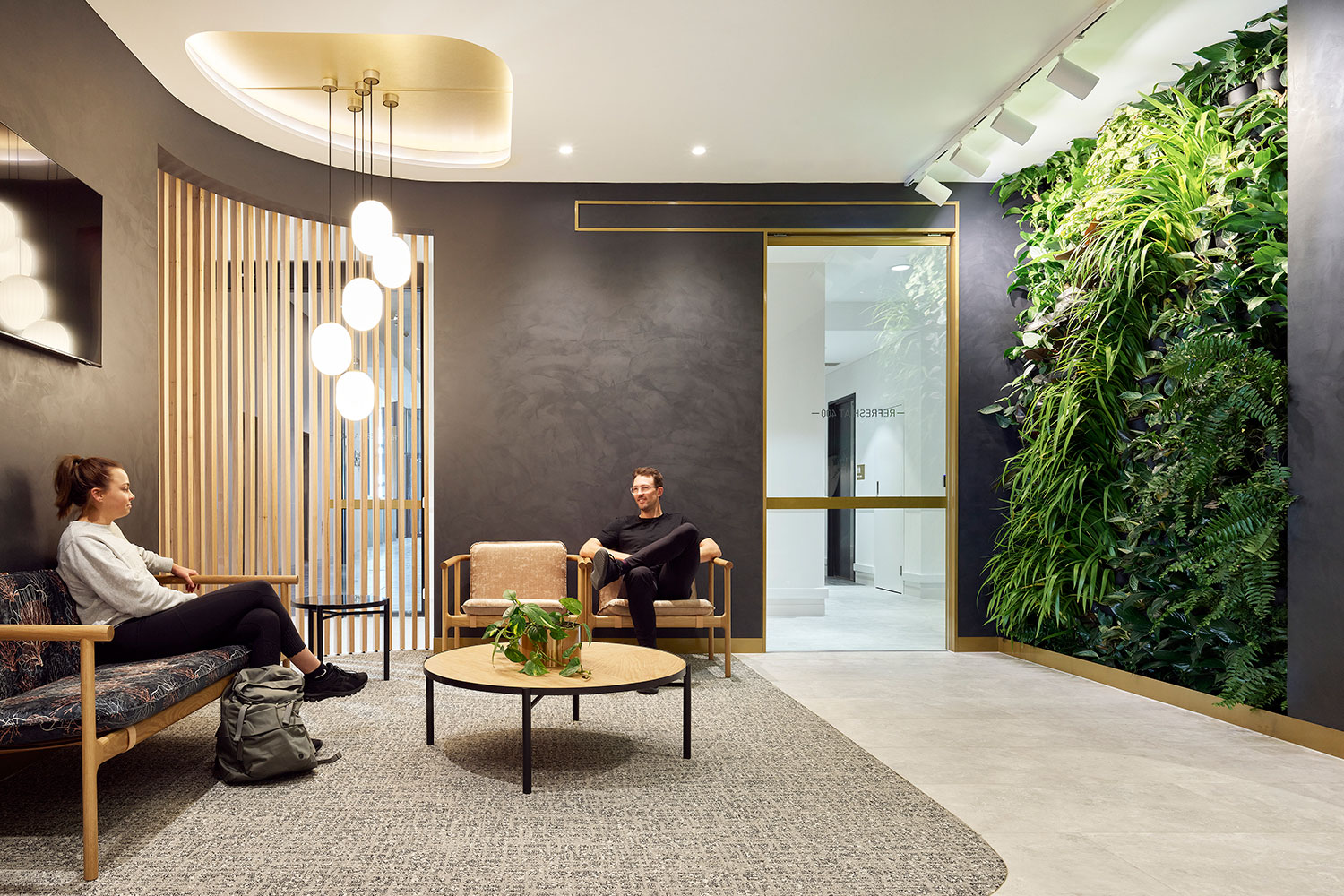
400 George Street EOTF
nettletontribe Australia
As a collaboration between nettletontribe Architects, client, Cromwell Property Group, and Builder, ATG Projects, the new end-of-trip facility for 400 George St redefines the end-of-trip experiential design for Brisbane. It moves beyond the usual basement level amenities to create a facility that has wellness and luxury in mind, while also providing a place for moments of calm and to refresh away from the fast-paced world in which we live.
Responding to the brief, the level one food court was transformed to include more than 500 lockers as well as a dedicated lounge space. An additional 150 bike parks were added to the existing car park in response to the growing demand for on-site secure bike parking, promoting a space where exercise and movement are encouraged.
Early collaboration between builder, client and designer meant that finishes were holistically considered and able to meet client budgetary requirements without compromising design intent. The design aimed to minimise its environmental impact where possible and radiate wellness and calm.
The delivery of the design moved beyond the client brief and showcased the potential for inner city work and amenity spaces to reflect and support the people who use them. It is a bespoke space that is end-user focused.
Furniture: Tom Skeehan, Stylecraft, Materialised, Interiors Online, Interiors Online, Geometric Stool, Comax, Ross Gardam, Temple & Webster, Temple & Webster. Lighting: Prolicht, LAD Lighting, Invader, Wall Light Nocturnal, Nordic Tales, Surrounding Lighting, Rakumba, Lee Broom, Space Furniture, Trend Lighting, Aizer, Unios, Titanium Starlight. Finishes: Beaumont Tiles, Ultra Flake Epoxy Coating, All Purpose Coating, Interface, Interface, World Woven Collection, Natural Dobby on Cushionback, Amber Tiles, Sculptform, PEFC, Rockcote, Dulux, Acratex, Aluskirting, Builder, Gyprock, Oxytech, Wattyl, Laminex, Pelle Leathers. Fittings & Fixtures: Caroma, Stern, Bradley, JD Macdonald, Handy Sanitiser, Caroma, Coolibah, Metlam, Sonia, Hafele, Bobrick, Phoenix, Lo & Co, Dorf, Dyson, GHD, ZETR, Five at Heart, Interim, Kirkbuild, Billi, Vertikal, ASSA signs.
Photography: Scott Burrows Photography.


O'GaBee & Coffee Co
Som Tum Bar
Brisbane Phoenix
Meet Tea & Coffee

0477 838 999
On-site parking is available through wilsons parking. click here for more information or to book your space online., 300 george street, brisbane city 4000. parking address is 81 north quay, brisbane city..
- Celebrating 30 years of making buildings work

- Company History
- Reconciliation
- New Constructions
- Retrofits and Upgrades
- Energy Services
- Metering Solutions
- Energy Management Systems
- Security Management
- Lighting Control
- Building Tuning
- Support Services
- Data Driven Maintenance
- Platinum Maintenance
New Projects
New project: 300 george street, alerton australia / leading edge automation commence the next stage of building controls for brisbane’s largest integrated cbd development at 300 george street..
We have been awarded as the BMS providers for the Commercial Tower in Brisbane Quarter at 300 George Street. Having successfully completed Stage 1 of the development project, we are proud to be a part of the next stage. Stage 1 involved building control works for the Hotel Tower, including the Basement and Podium. The next stage involves building control for the 41-storey Commercial Tower at 300 George Street. This Commercial Tower will form part of the Brisbane Quarter development and is intended to achieve a 5-Star Green Star and a 5-Star NABERS rating.
Project overview
The Brisbane Quarter development project began in late 2013 and is Brisbane’s largest development project to date. Brisbane Quarter will be the first integrated, mixed-use precinct in Brisbane. Consisting of three ultra modern glass towers, Brisbane Quarter will stand where Queensland’s old Supreme Courthouse once stood. Brisbane Quarter at 300 George Street, Brisbane Quarter has already officially launched its five-star luxury lifestyle W hotel and an 82-level residential tower.
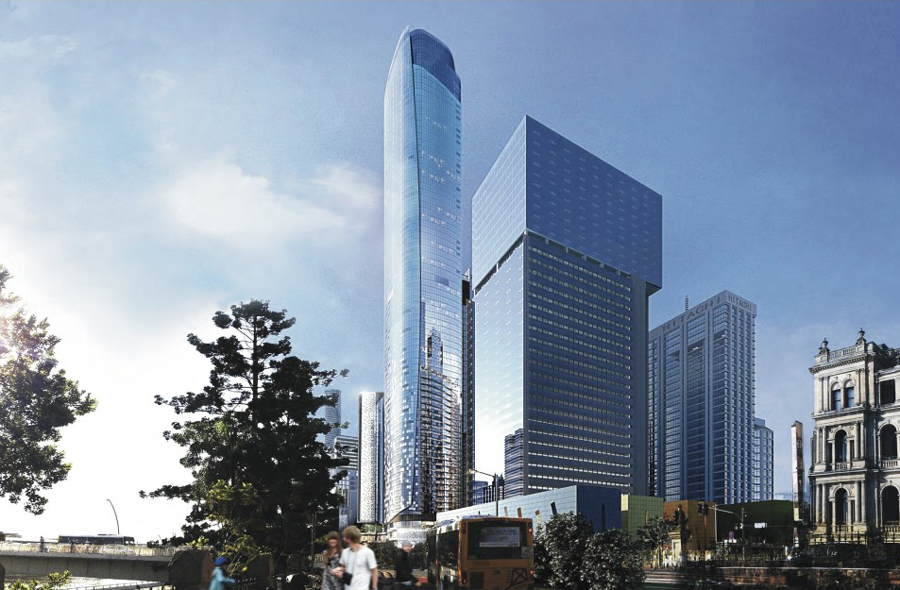
This project is hugely focused on energy-efficient, safe and secure buildings with on-site amenity to create the perfect environment for occupiers and staff. With billions of dollars being injected into this development project, no aspect is being overlooked.
Brisbane Quarter Design Objective
The building is being designed and constructed to achieve:
- • Green Building Council of Australia 5 Green Stars Design & As Built v1.1
- • A minimum 5 Star NABERS Energy Rating in accordance with the current Validation Protocol for Simulation as verified by an independent NABERS consultant.
- • The Property Council of Australia and “A” Grade and “Premium” Grade outcomes for various parameters.
- • Being fully operational 24 hours a day
- • Maximise the space to achieve the highest possible building efficiency.
- • Building services to support a minimum population in the office tower of 1 person per 10m2 of NLA
- • An environmentally sustainable Works and that promotes wellness within the Building by delivering proposed ESD ratings
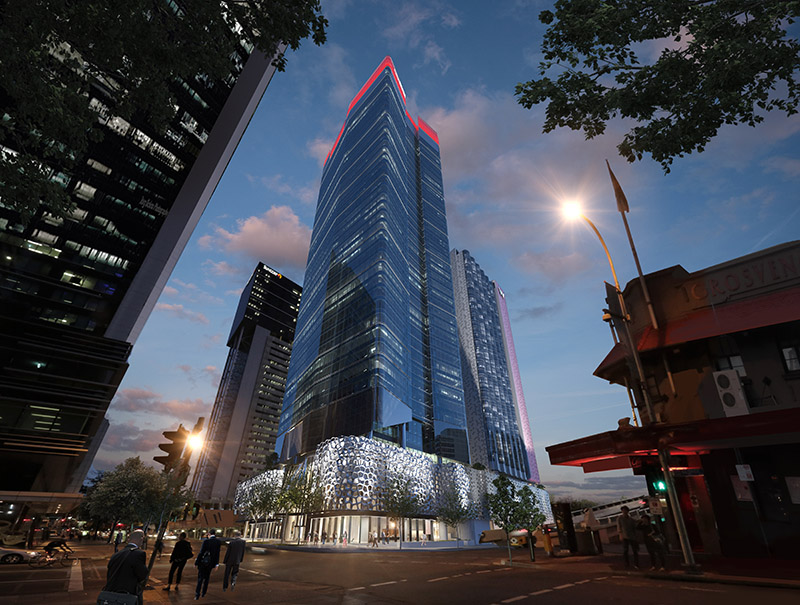

Building Controls to Maximise Efficiency
Alerton Australia/Leading Edge Automation’s BMS will help to maximise efficiency, minimise operating costs and reduce the environmental impact of the commercial tower. We will be controlling the new Cooling Towers, AHUs, PAC units, VAVs, and fans while integrating with the existing Central Energy Plant which was commissioned as part of Stage 1, new Hydraulic services, Fire services, Lifts, and the building's EMS.
In particular, the BMS will control:
- • 7 basement levels including carpark levels, hotel back of house facilities (B2), hotel staff amenities (B2), commercial end of trip facilities (B2), services plantrooms, car wash bays.
- • Loading dock on basement level 2, accessible from North Quay.
- • 4 podium levels which include the hotel, residential and commercial lobbies, retail tenancies, hotel restaurant and bars, swimming pools, and a residential recreational facility at level 4.
- • 34 level hotel tower including a low-level plantroom (level 5) and roof level plantroom.
- • 42 levels of Property Council Australia (PCA) Grade A commercial office, including low-level plantrooms (level 4 and level 5), roof level plantrooms and retail tenancy on level 4.
- • Central energy plant supplying chilled water and condenser water energy transfer media to the various building uses. The plant also provides hot water heating energy for Hotel use.
- • Central standby power plan supplying emergency standby power for limited functionality to the various building uses.
Work has now commenced on the next stage for this huge development project at 300 George Street. This stage is due for completion mid-2019.
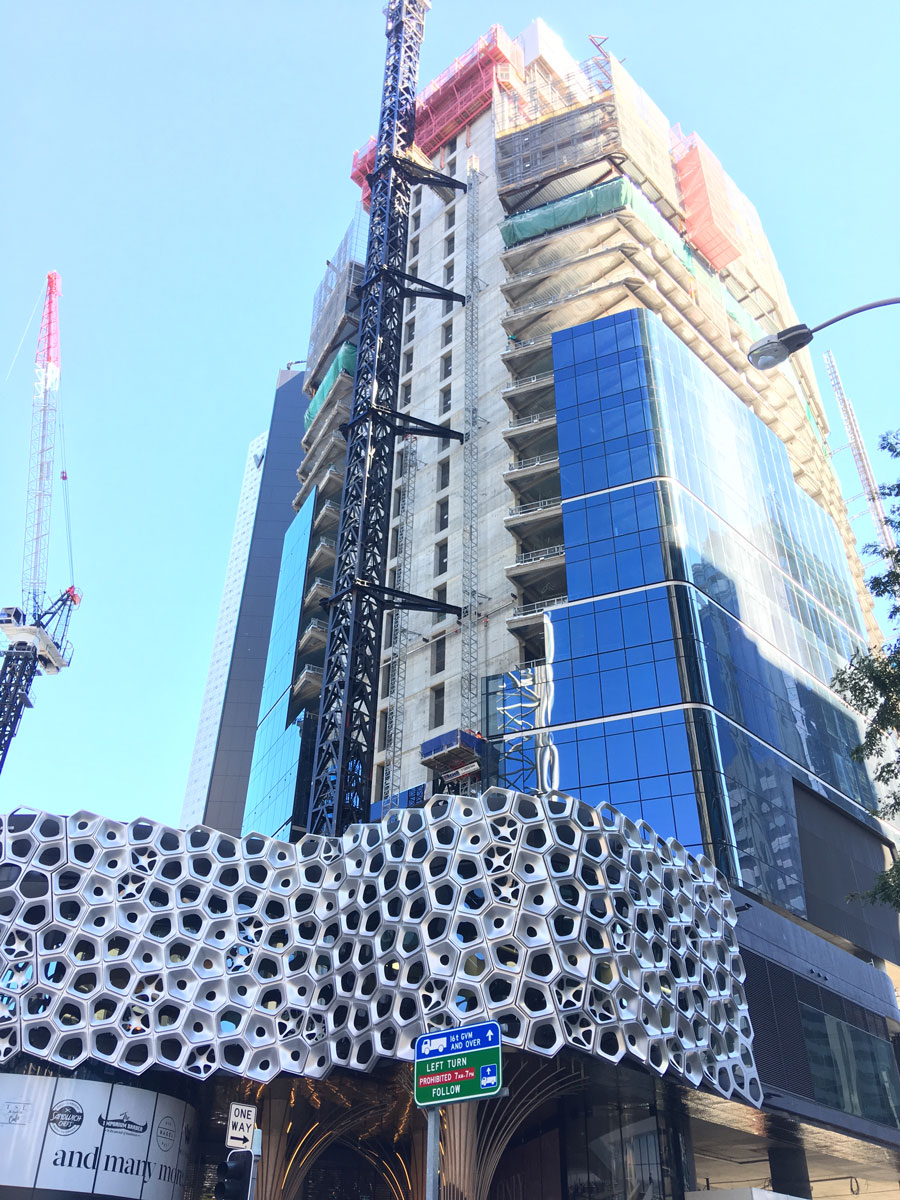
Quick Notes
If you would like to know more about building controls to maximise efficiency in your building or facility , contact us today!
Latest News
Holmesglen hvac centre of excellence, alerton contracting high quality project delivery for westfield coomera, 177 pacific highway | exceeding energy expectations, airah wa event | building tuning and optimisation, official arbs exhibitors 2018, ihea nsw / act branch conference recap, uts graduate school of health – fitout levels 5 to 10, proud partner of carbon neutral adelaide, ihea nsw / act branch conference, new project: 80 collins street.
- Development Capabilities
- Acquisition Criteria
- Client List
- Executive Leadership
- Company Structure
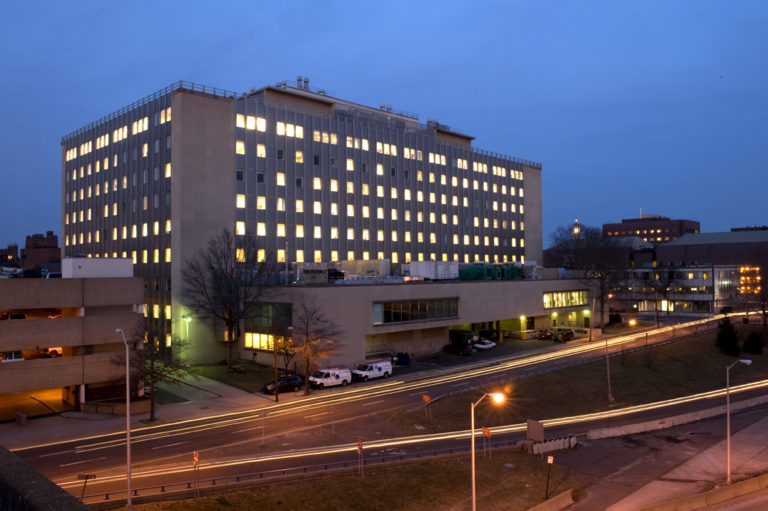
300 George Street
New haven, ct.

Property Highlights
Property type, contact information.
Demian Gage Chief Financial Officer 978-287-5000
Office / Labratory
Leased to Yale University and Yale New Haven Hospital
Property Description
300 George Street was built as a call-center by Southern New England Telephone Company in 1959. In the 1990’s AT&T acquired SNET and relocated its employees, leaving the building vacant. In 2000, Winstanley acquired the 25% leased property, which was strategically located across from the Yale School of Medicine.
Winstanley immediately commenced a comprehensive environmental remediation and base building redevelopment initiative to enable the building to support Yale University’s research and the City’s growing life sciences industry. This included designing and investing in the infrastructure to vertically distribute these services to the tenants and monitor their consumption and use. The building’s efficient design and imbedded systems offer lab tenants lower upfront build-out costs and lower on-going occupancy costs.
The property has been fully leased since 2005 to Yale University, Yale New Haven Hospital and a variety of publicly traded and venture-backed biotechnology companies. The area around Yale New Haven Hospital and the Yale University School of Medicine is home to numerous biotech companies and non-profit research organizations. 300 George Street has allowed the majority of this spin-off economic development to remain in New Haven, and has played an integral role in the City’s growing biotechnology sector.
Additional Information
Year renovated.

Copyright ©2024 Winstanley Enterprises, LLC. All rights reserved. Privacy Policy . Designed and hosted by WORX
Corporate Headquarters 150 Baker Ave. Ext. Suite 303 Concord, MA 01742 978.287.5000
Hartford Office 360 Bloomfield Ave, Suite 307 Windsor, CT 06095 860.529.1371
New Haven Office 300 George Street #G01 New Haven, CT 06511 203.624.5317

- SEQ Development Maps
- Major Precincts
- Infrastructure
300 George Street – Brisbane’s Largest Integrated CBD Development

As of today, Brisbane has a new mother of a development project, and no we’re not talking about the new integrated casino precinct (yet). 300 George Street would be considered large by any international standards, so for Brisbane this project is simply off the chart.
UPDATE – Today the Brisbane City Council has given the green light for this development to proceed. Demolition of the old courthouse is proceeding.
The site which formally housed Queensland’s old Supreme Courthouse will soon accomodate three ultra modern glass towers, one rising to a peak of 82 levels or 274m AHD. The developers behind this project are a joint venture between Shayher Group and Bao Jia Development.

The scope of the project is undeniably large and detailed, so below is an extract of the vast amounts of information included in the project DA.
- Rising 82 levels high
- Consists of 68,781m2 (428 units)
- Level 4 recreation deck including pool, gym, theatre, games room, sauna
- Level 45 recreation deck including lap pool, bar, lounge, theatre, gym, sauna, cellar
- Designed by Zenx Architects
- Porte Cochere

- Includes an express supermarket
- Retail stores including luxury dual level flagship store
- Numerous restaurants, bars & cafes
- ‘Event line’ artwork along 5 pedestrian access spines
- Master Ballroom
- Business Centre with meeting rooms
- Public art throughout
- Designed by DBI Architects

Top Podium Level (above shopping mall)
- Amphitheatre
- BBQ & outdoor dining
- Performance space / sun lounge
- Community & hotel kitchen garden
- Private treatment intimate roof garden
- Residents outdoor viewing / lounge deck
- Jacaranda feature planting node
- Mounded/raised Brisbane River viewing plateau
- Central waterfeature
- Public artwork and sculptures throughout

- The hotel is the smallest of the three towers and serves an important role in connecting and integrating the podium into the larger towers.
- The building is intended to shimmer. The curvilinear façade with its mid spectrum reflectivity of its glass provides some transparency but also a moderate degree of reflectivity
- 32 Storeys (RL127.3m AHD)
- Consists of 21,172m2 (305 rooms)
- Resort Shop
- Presidential & executive suites
- Level 32 pool deck including spa, large pool, family pool, bar

- 39 Storeys (RL195m AHD)
- Strategically positioned on the corner of George & Ann Streets addressing the neighbouring business and civic context. This location also allows a distinct commercial address on the prime george street frontage whilst providing for the primary retail podium entry on the corner of George & Adelaide Streets.
- Consists 58,209m2 of office space
- Worker garden and community space on level 4 podium level

Drawings also indicate a new busway tunnel portal entry on the Adelaide Street side of the tower.
To view this project in greater detail, you can download a copy of the DA through PDOnline. Application number A004079323 .
Visit http://www.300george.com/ for frequent demolition and construction updates on this project.

You Might Also Like
Artemus group unveils ambitious plans for howard smith wharves waterfront, griffith university to establish new cbd campus at treasury building, lúc lắc, ghanem group’s new indochine restaurant to open at the star brisbane, queen’s wharf opening date confirmed for august 29th, 60 queen street tower office tower application height reduced, sign up to bd newsletter, be keep up get the latest breaking development news delivered straight to your inbox..

Is it Australian record for most skyscrapers over 250 metres under construction at once? 1 William St (259m), Infinity (262m), 111+222 Mary (274m) and now maybe this 300 George (274m) development as well?
This is a WONDERFUL news otherwise!
I think it looks fantastic. Really great news for construction industry also. I love the design but …….. Does anyone else notice a giant iPhone facing the river ?? I like it — I’m an Apple fan but could there be design litigation ? Hahawould look even better if the windows in the iPhone part facing the river were made to look like apps
Brisbane certainly does not need an additional 50-odd-thousand sq meters of office space THIS time round. With the other three biggies already well underway, a big blowout in vacancy rates is expected in 2017. Are these developers cashed-up foreigners or what? No self-prolonging local would dare jump in with this office development now…maybe if they start construction late in 2016 this would be feasible?
Why does it look like an iPhone??!! I do like it, but would’ve loved to see something that gives Brisbane an icon. Maybe iPhone tower will be the icon?! This space was an idea for an opera house/music venue years ago? I think it even made it’s way over the motorway and overlooked the river? I’d love to see that there to be honest.
I love this proposal! The towers are so modern and sleek. Also love the integrated nature of the 3 towers and ground level retail. Well done Shayher!
The hotel building definitely looks like an iPhone! It was my first thought too.
These designs are much more welcome than the Combine tower vibe that the early concept gave off.
Anyone else ntoice the underground bus entry/exit on Adelaide St in the Ground plans?
Love the design! Wondering if the Brisbane Airport Corp will give the green light for this development to go ahead? I think this development will be great for Brisbane!!
The design is certainly fantastic, although I completely agree with blacknganga – the building we’re currently in on Queen Street is 30 levels and more than half are vacant.
Why build more commercial buildings when you can’t even maintain or fill the ones you already have?!
Suncorp are still looking to consolidate 5 current sites into one after their Southbank venture fell through. Just maybe there are some talks going on……..for the space in the office tower. Especially as they occupy the top 13 floors of Brisbane Square at the moment.
This is great for Brisbane however I’m not a big fan of the iPhone shaped building.
it looks fantastic. it will be good for brisbane
This is the third development on this site. I wonder if anything remains of the convict hospital and the first Brisbane hospital after free settlement in 1842?????????
Hope archeologists have a chance to look for remains.
It’s about time Brisbane started to get some decent architecture that isn’t boring.
Yeah, im not a fan of the iphone building as others have said…but …if its going to house a real 5 star hotel chain like the mandarin oriental, then ill certainly be pleased. Brisbane desperately needs a major intl 5 star hotel chain like the mandarin.
The other building look good.
Very dynamic development on a high profile historic site in Brisbane lifetime. Congrats to the team .
Anyone know when they will start selling apartments? They seem very shy right now.
- Pingback: 2infirmity
- Pingback: Brisbane’s office demand on the road to recovery? | JLL
Leave a Reply Cancel reply
Your email address will not be published. Required fields are marked *
This site uses Akismet to reduce spam. Learn how your comment data is processed .
Stay Connected
Latest news.

Woolworths’ Fabcot Proposes Residential and Retail TOD for Hudson Road, Albion

Residential-led 28-Storey Tower Proposed for St Pauls Tce, Fortitude Valley

Updated Plans Proposed for East Village Stage 2D
Select two infrastructure projects needed most ahead of the Brisbane 2032 Olympics
- Actual Underground Metro Linking East and West
- SEQ High Speed Rail
- Kedron to Carseldine Toll Tunnel
- Bruce Highway Upgrade
- More Brisbane River Bridges
View Results
- Polls Archive
W Hotel – 300 George Street, Brisbane
300 George Street, Brisbane, Queensland, Australia
- SUSTAINABILITY
- VERTICAL TRANSPORTATION
- BUILDING MAINTENANCE UNIT
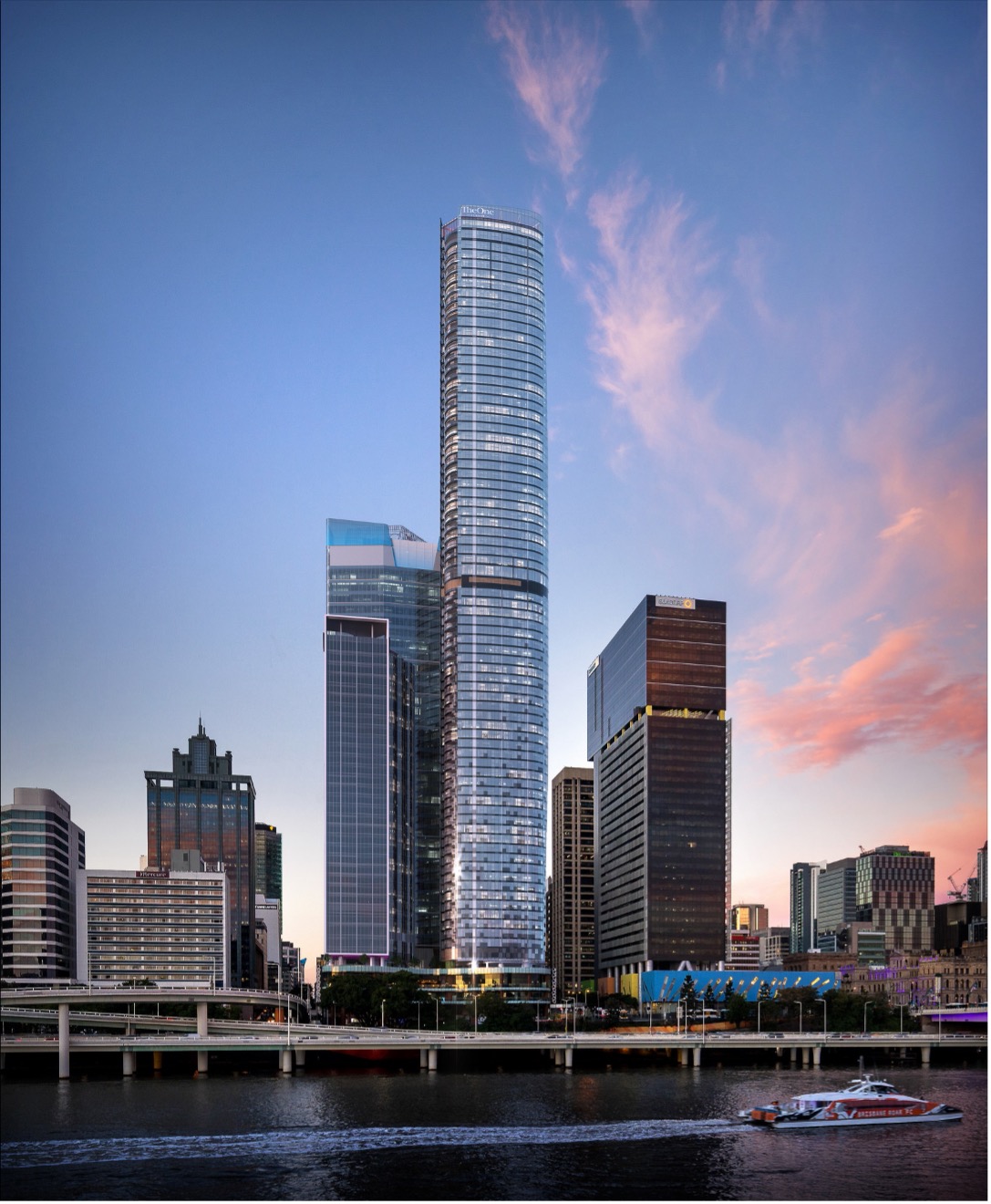
300 George Street is a mixed-use development, comprising of a 46,000m² NLA commercial office tower, a 82 storey 65,000m² residential tower and a five-star world class hotel on the former site of the Supreme Court and the District Court.
SPECIAL ENGINEERING FEATURES
- A key component of the low energy services design is central energy plant innovatively integrated into the office tower. Serving the cooling needs of the entire precinct, the central plant solution realises economies of scale to reduce total plant space and cost, and takes advantage of diversity between the various development components to maximise plant utilisation and efficiency.
- The central plant also incorporates a heat machine that generates chilled water and pre-heats the domestic hot water used by the hotel.
- A Gigabit Passive Optical Network (GPON) for the guest television, pay per view, internet and telephone services distribution and reticulation reducing the cabling infrastructure.
- 312 guest rooms and suites, ballroom, 4 meeting rooms, day spa, indoor pool, 2 bars and a restaurant make up the facilities provided by the hotel.
Related Projects
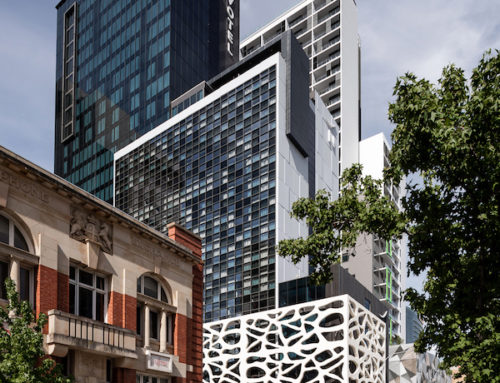
NV Apartments & Hotel
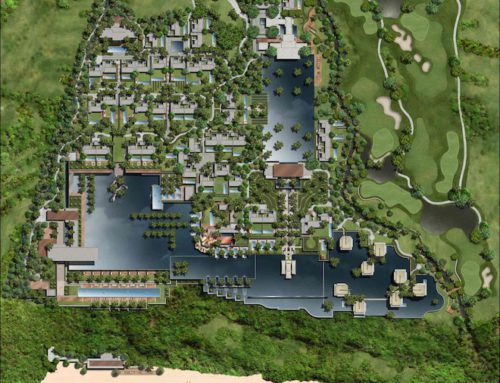
Mandarin Oriental Resort Hotel, Bukit Pandawa
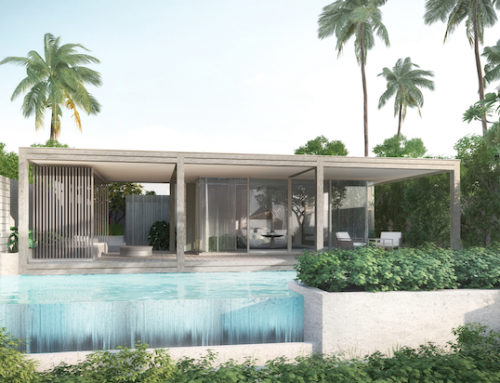
Waldorf Astoria Hotel, Bukit Pandawa
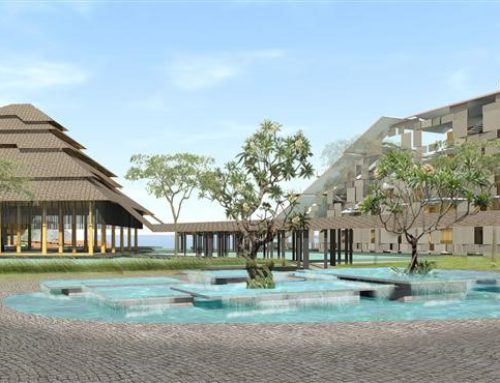
Swiss Hotel, Bukit Pandawa
In the spirit of reconciliation, Floth Pty Limited acknowledges the Traditional Custodians of country throughout Australia and their connections to land, sea and community. We pay our respect to their Elders past and present and emerging and extend respect to all Aboriginal and Torres Strait Islander peoples today.
Copyright 2022 Floth | ISO 9001, ISO 14001 & ISO 45001 (Brisbane, Sydney, Melbourne & Perth) | IMS Policy | Legal Disclaimer
This website uses cookies. Please see our privacy policy to learn more about how we use cookies.

In the neighbourhood
With its prime location, EY Centre has everything you need on its doorstep – from transport to cafés and bars.
Seamlessly Connected
Situated in the heart of Sydney's leading business and cultural centre, EY Centre is seamlessly connected to bicycle networks, and bus, rail, and ferry transport - with light rail soon to be added.
A vibrant meeting place
With cafés, bars and a major bank on its ground floor, EY Centre delivers an array of food and service options, as well as public art, leisure and event spaces. This makes it an ideal social meeting place for workers and the wider Sydney community.

IMAGES
VIDEO
COMMENTS
At 300 George Street in Brisbane, you can expect a range of services designed to enhance the experience of tenants and visitors. Having an impressive entry foyer, and well-designed end-of-trip facilities contribute to providing a high quality experience for everyone who interacts with the building. Concierge. An impeccably presenting, friendly ...
Standing tall, 300 George is a 40-storey prime A-grade office tower in Brisbane's CBD. Its stunning architecture, high end finishes and incredible views are complimented by its location in a thriving business precinct, with an established history of prestige and success. Offering a number of premium building services, superior facilities and ...
300 George Street, Brisbane City 4000. LinkedIn; 300 George Community Portal; Go to Top
Where talent meets success The 300 George office tower is part of the thriving Brisbane Quarter mixed-use precinct, which is also home to retailers, restaurants, The One Residences and W Brisbane. ... unrivalled amenity, side core floorplate, outstanding end-of-trip facilities and incredible views across the Brisbane River, has raised the bar ...
Mike Ahern Centre, 12 First Avenue, Maroochydore. 61 Mary Street, Brisbane. To access the facilities in the buildings listed below, use these contact details. 42-60 Albert Street, Brisbane (AM60) 400 George Street, Brisbane - [email protected]. 1 William Street, Brisbane - [email protected].
67,656m 2. The residential tower is the final of three stages forming the new $1 billion 'Brisbane Quarter' precinct, a joint venture between Shayher Group and Bao Jia Group of Taiwan. The integrated, world class mixed use development is located on the former Law Courts site. The 82 storey luxury residential tower houses 467 apartments and ...
What you need to tell us. If your contact information changes, please tell us by calling (07) 3008 2750 or emailing [email protected]. Tell the building security desk about lost property, damage to the facilities or maintenance issues.
400 George Street EOTF. As a collaboration between nettletontribe Architects, client, Cromwell Property Group, and Builder, ATG Projects, the new end-of-trip facility for 400 George St redefines the end-of-trip experiential design for Brisbane. It moves beyond the usual basement level amenities to create a facility that has wellness and luxury ...
300 George Street, Brisbane City 4000. Parking address is 81 North Quay, Brisbane City.
300 George Street is a mixed-use development, comprising of a 46,000m2 NLA commercial office tower, a 82 storey 65,000m2 residential tower and a five-star world class hotel on the former site of the Supreme Court and the District Court. ... Active transport facilities; Building life cycle analysis and sustainable materials selection; Rainwater ...
Consisting of three ultra modern glass towers, Brisbane Quarter will stand where Queensland's old Supreme Courthouse once stood. Brisbane Quarter at 300 George Street, Brisbane Quarter has already officially launched its five-star luxury lifestyle W hotel and an 82-level residential tower. This project is hugely focused on energy-efficient ...
Working on the second collaboration with client Cromwell Property Group and builder ATG Projects, nettletontribe looks at end-of-trip facilities in a new lens for 400 George St, located in the prestigious North Quarters of Brisbane CBD. Known as Refresh at 400, the refurbishment ushers in a new standard of end-of-trip….
Property Description. 300 George Street was built as a call-center by Southern New England Telephone Company in 1959. In the 1990's AT&T acquired SNET and relocated its employees, leaving the building vacant. In 2000, Winstanley acquired the 25% leased property, which was strategically located across from the Yale School of Medicine.
This location also allows a distinct commercial address on the prime george street frontage whilst providing for the primary retail podium entry on the corner of George & Adelaide Streets. Consists 58,209m2 of office space. Worker garden and community space on level 4 podium level. Designed by Zenx Architects.
Representing several years of collaborative development, EY Centre, 200 George Street, has been one of Mirvac's most outstanding achievements to date. The building was created in close collaboration with its anchor tenant, EY, who were involved in everything from the selection of architects to the details of their fit-out.
Seversk (Russian: Се́верск, IPA: [ˈsʲevʲɪrsk]) is a closed city in Tomsk Oblast, Russia, located 15 kilometers (9.3 mi) northwest of Tomsk on the right bank of the Tom River.The population was 108,590 at the 2010 census and 109,106 at the 2002 census. It was previously known as Pyaty Pochtovy (until 1949) [clarification needed] and Tomsk-7 (until 1992).
300 George Street is a mixed-use development, comprising of a 46,000m² NLA commercial office tower, a 82 storey 65,000m² residential tower and a five-star world class hotel on the former site of the Supreme Court and the District Court. ... 312 guest rooms and suites, ballroom, 4 meeting rooms, day spa, indoor pool, 2 bars and a restaurant ...
300 George Street is a striking mixed-use development taking in an entire city block, known as Brisbane Quarter. Comprising of a stunning A Grade office tower, W Hotel, luxury residential apartments and three levels of dining and entertainment options. The immediate precinct takes in Brisbane's Legal district, Queen Street Mall and The ...
This is the first classic University was founded in the end of the 19 century. It is in the 100 top of best higher educational of the world. ... Tomsk Non-Smoking Hotels Tomsk Hotels with Concierge Tomsk Hotels with Laundry Facilities Tomsk Hotels with Gym Tomsk Shopping Hotels ... Houston Museum of Science Death by Natural Causes Exhibit ...
Korolyova St., 34, Tomsk 634033 Russia. Write a review. Check availability. Full view. View all photos (30) 30. Traveler (30) Business Center & Event Rooms (1) ... Hotels with Gym Tomsk Hiking Hotels Tomsk Hotels with Lounge Tomsk Hotels with Walk-in Shower Tomsk Hotels with Laundry Facilities Tomsk Hotels with Steam Room.
However it is impossible to get... 10. Uncle Kolya, Monunment to a State Traffic Inspector. 11. Tomsk State University. This is the first classic University was founded in the end of the 19 century. It is in the 100 top of best higher... 12. House with Firebirds.
By stevemS2150EK. You can't go wrong with the Memorial Museum of Political Repression History, a great small museum located on Lenin... 7. Museum of History of Tomsk. 102. History Museums. By DanielB011. This is also included an interesting presentation of how the coins of the area developed and changed.
End of Trip. Retail. Location. About. About. Representing several years of collaborative development, EY Centre, 200 George Street, has been one of Mirvac's most outstanding achievements to date. The building was created in close collaboration with its anchor tenant, EY, who were involved in everything from the selection of architects to the ...